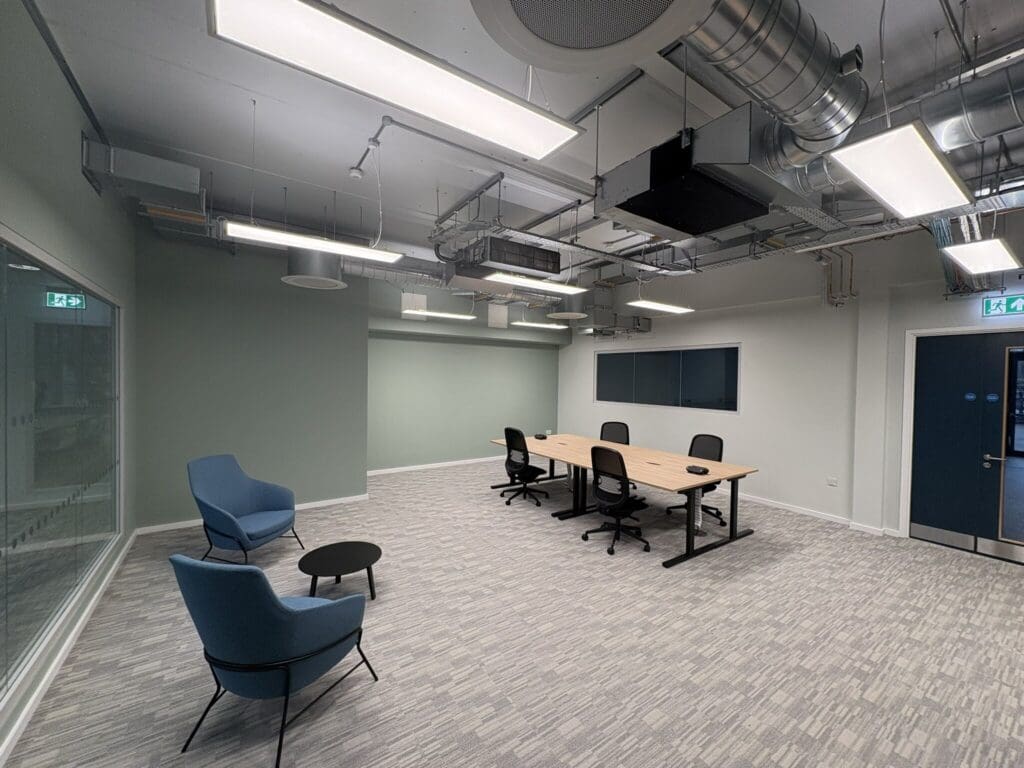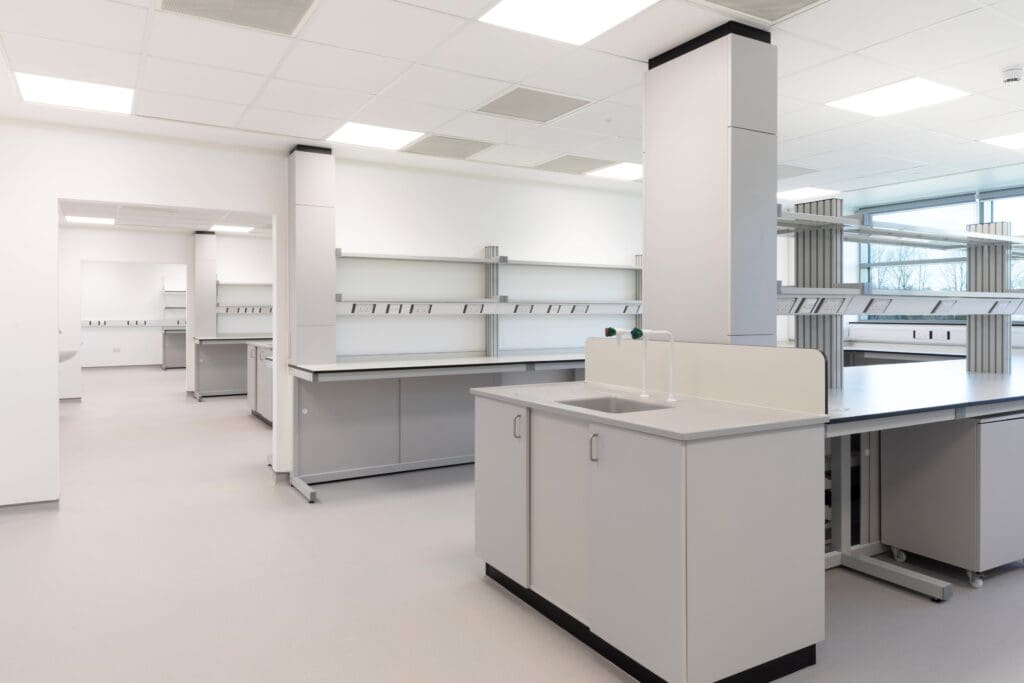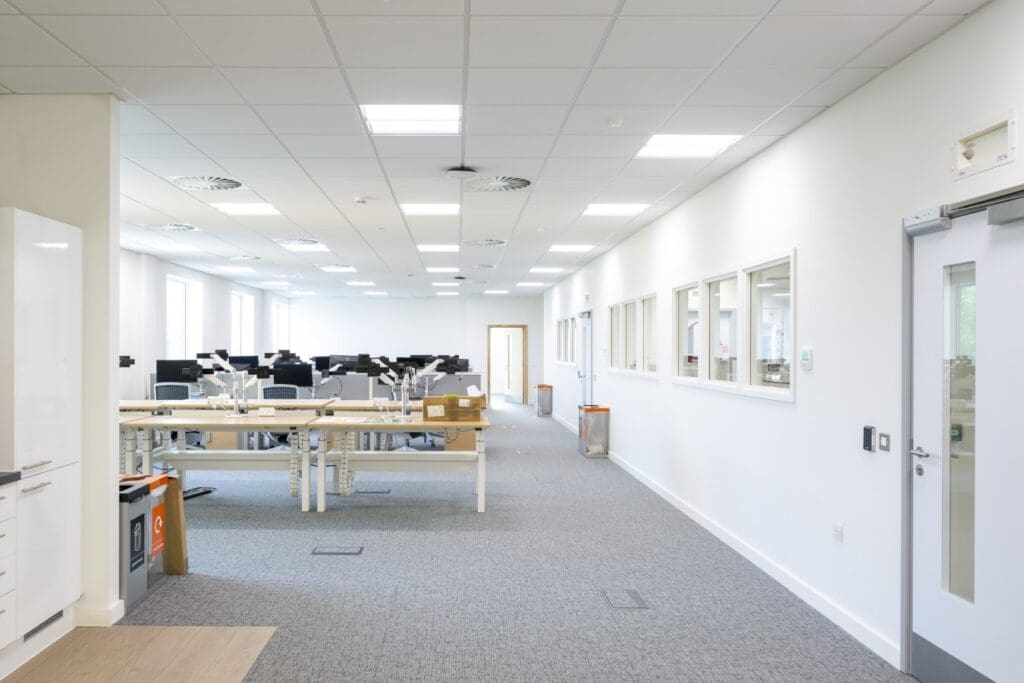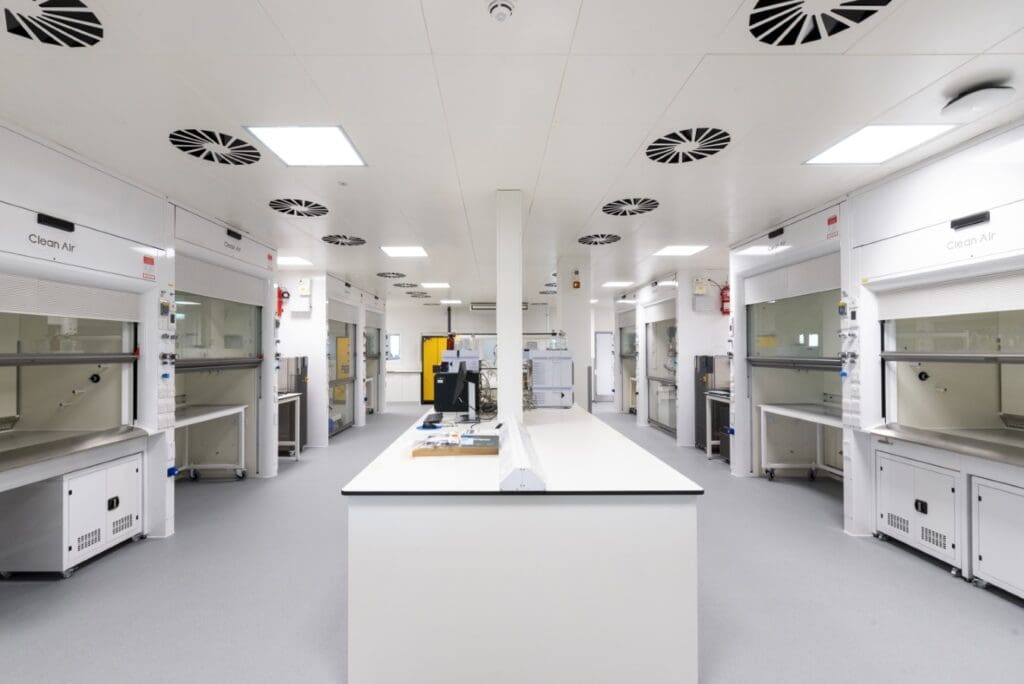The Portway Building
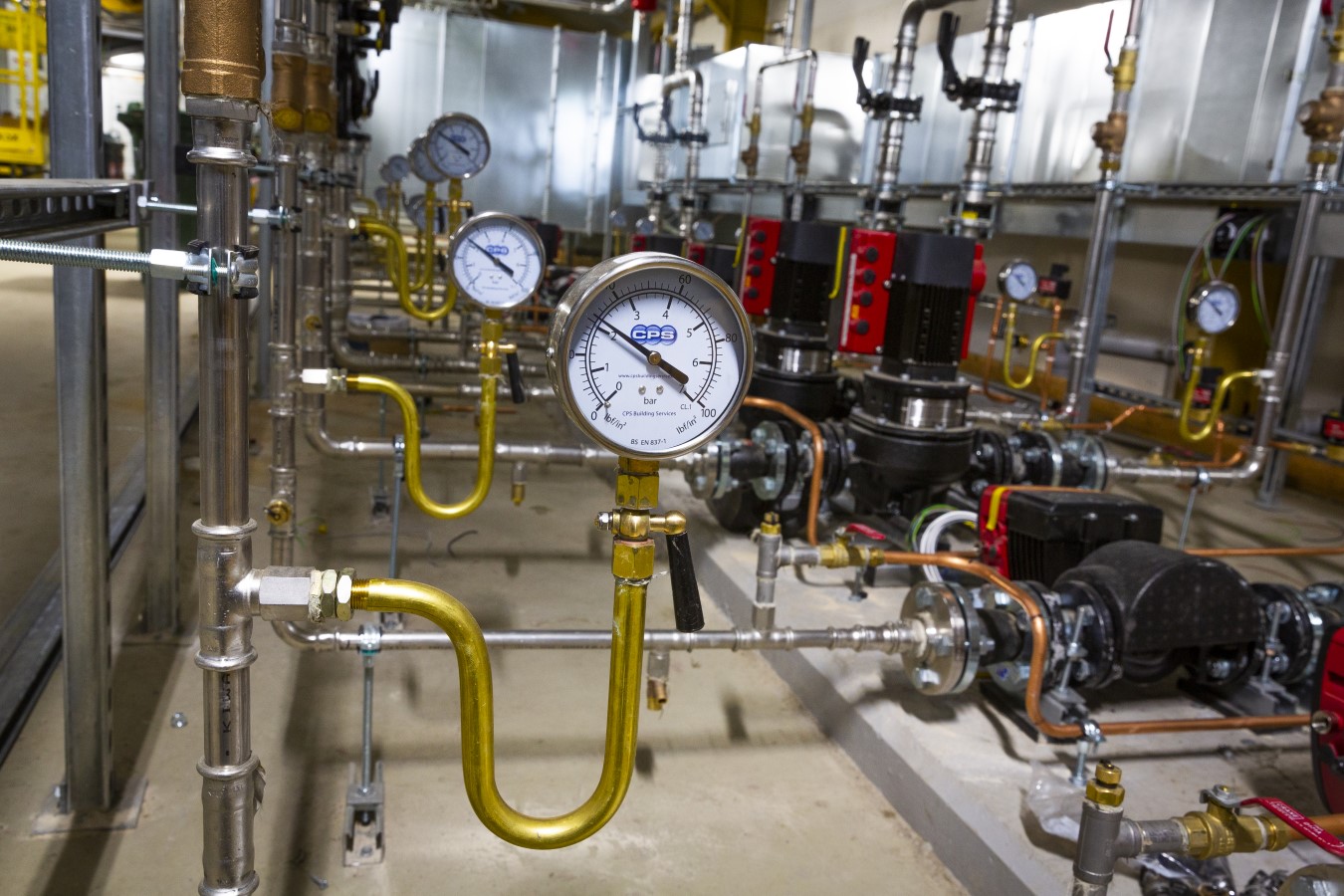
CPS Were awarded the Portway Building’s 4 plant rooms from SDC Builders as part of their self-delivery of the building services within the building.
All 4 plant rooms were prefabricated off-site and brought to the site in large spool sections, pieced together by CPS engineers on site. SDC were responsible for the procurement and installation of all of the major equipment within the building. The equipment was then subsequently connected up by CPS. The prefabricated pipework was loaded out to each of the rooftop plant rooms and laid out on the ground to the chilled water pipework plant room externally.
The utilisation of stainless steel lightweight pipework fabricated off-site meant the installation could be carried out in a fraction of the time conventional pipework installations would have taken.
The project benefitted massively from a BIM model which SDC managed weekly. The use of their in-house engineering team meant if any changes affected the CPS prefabricated offsite pipework this was alerted to us so no time or material was wasted.
CPS pressure tested their installation and connected up to the building fit-out which was being carried out by another M&E contractor as part of SDC’s self-delivery model for the building.
The final product is a high-end, well-coordinated installation.
