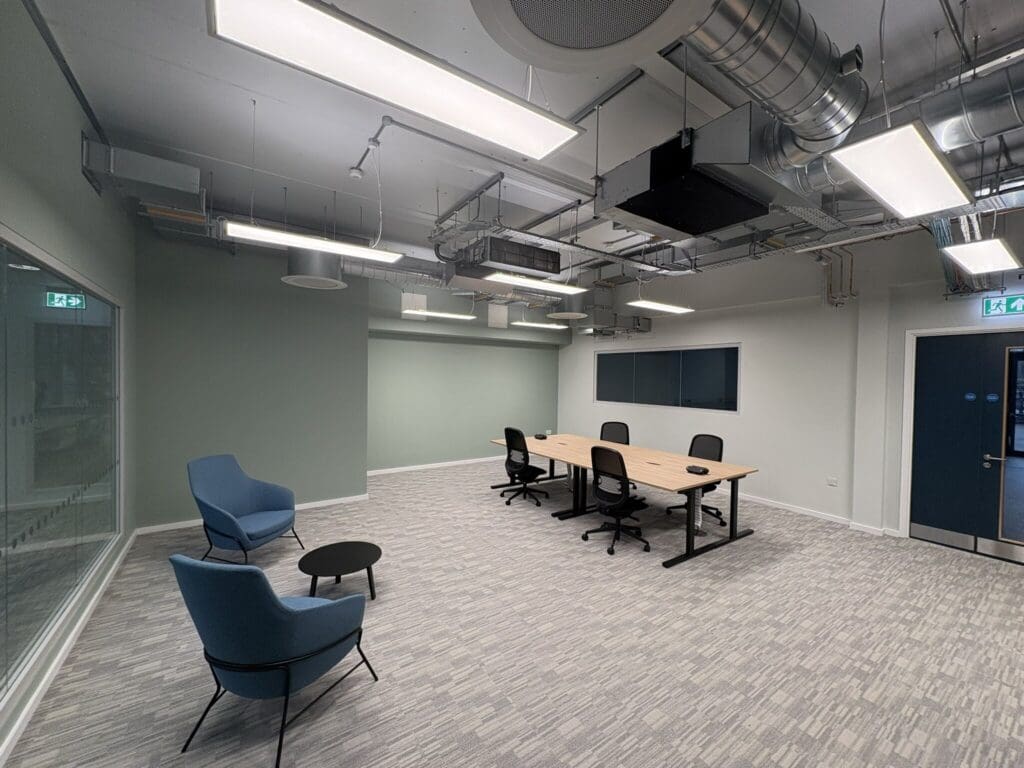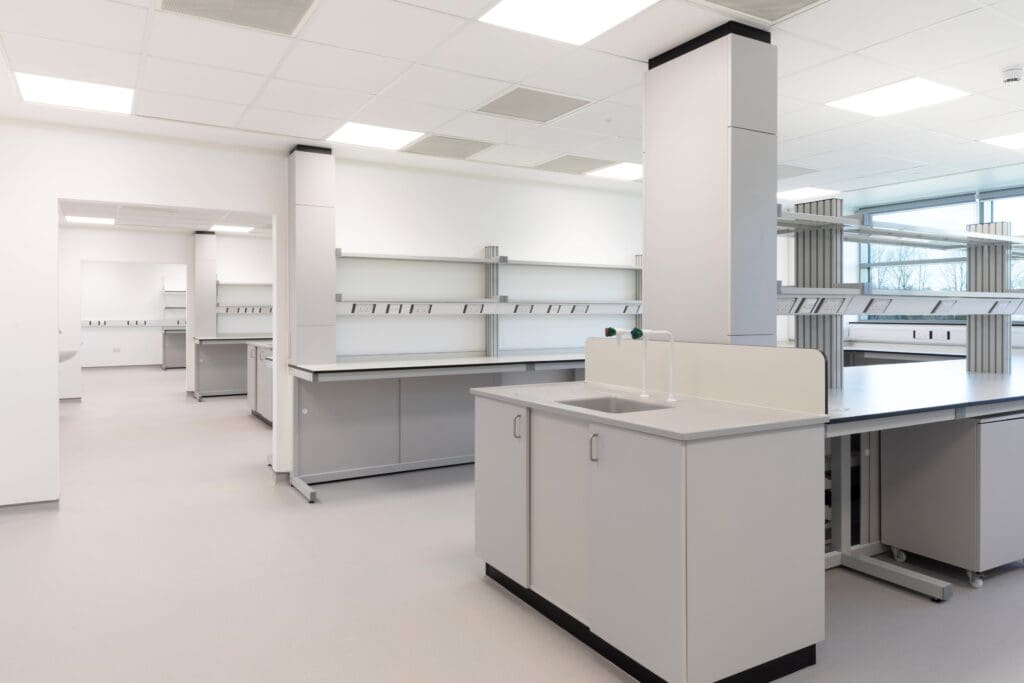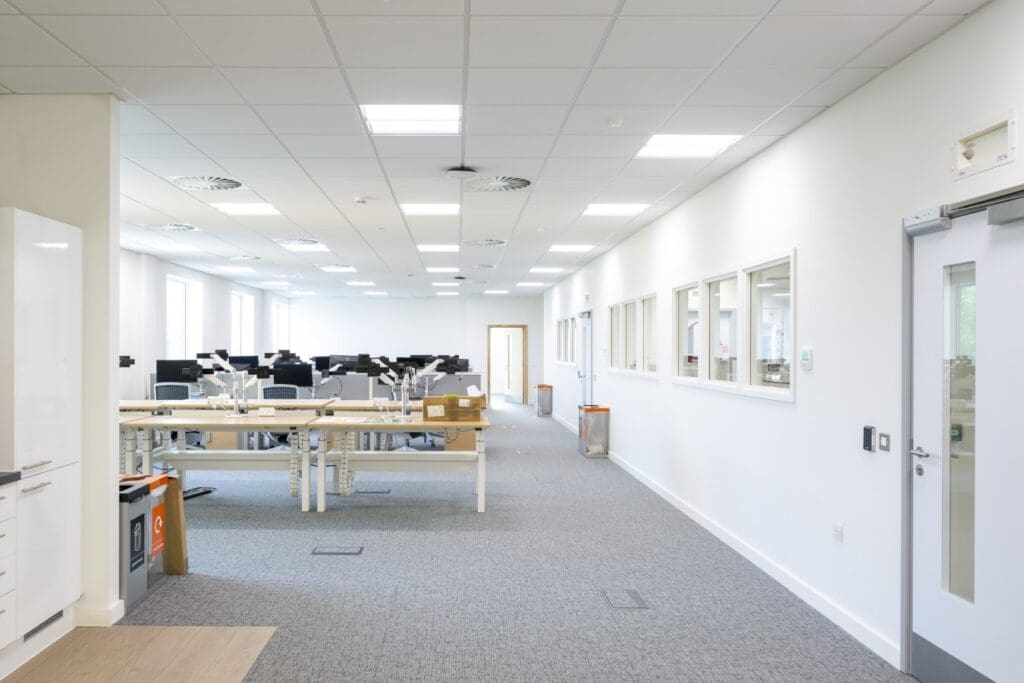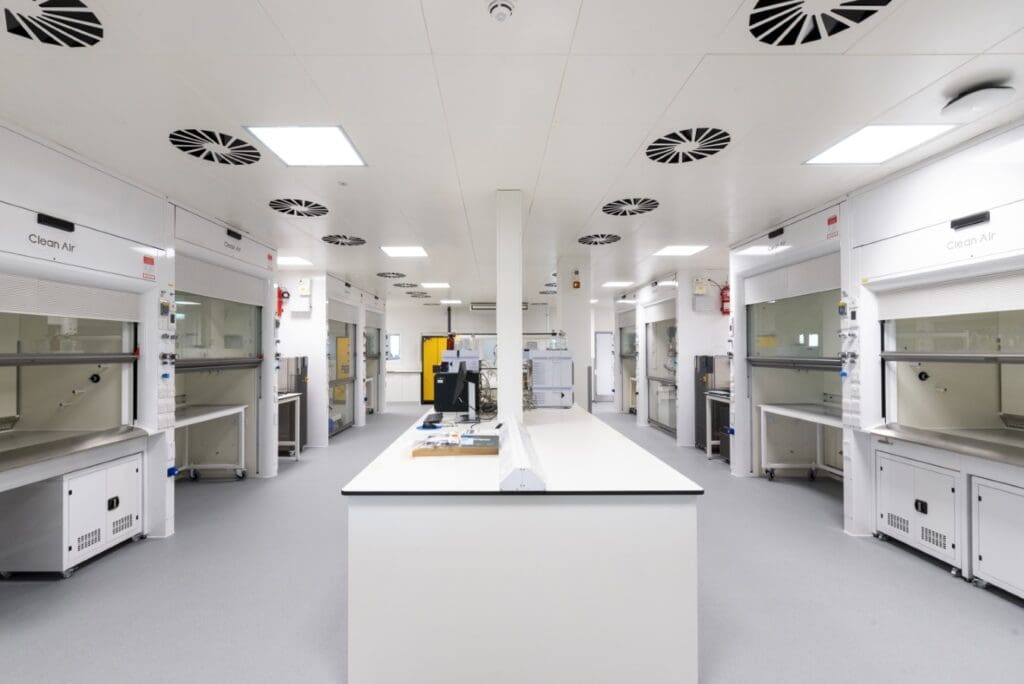The Emerald Project
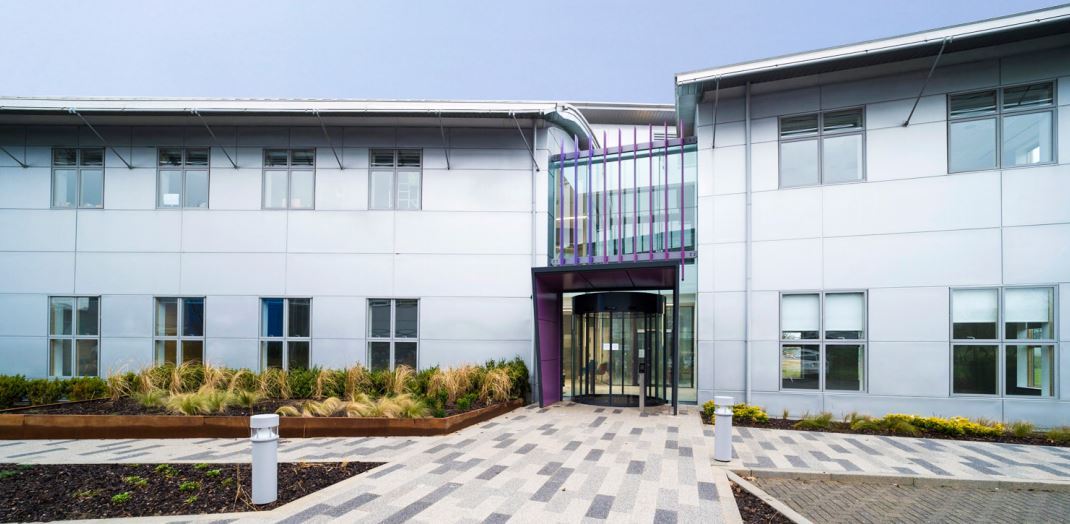
CPS was appointed for our 3rd Project for Illumina at another facility on Granta Park at The Cori Building. The project was a mix of office/labs which was being fitted out for a tenant with specific requirements for their research. The project was designed by KJ Tait in Cambridge who was responsible for the mechanical and electrical services designs in the building.
The bespoke Labs consist of 4 laboratories housing a network of recirculating fume cupboards provided with makeup air from a new AHU in the rooftop plant room. A new extract fan is installed in the rooftop plantroom with a network of PVC ductwork serving the facility. The ventilation system is managed by the Trox Easy lab system which offers the user flexibility in setting up pressure regimes depending on what is needed at that time.
A new dedicated BMS installation was installed, linked back to the main Illumina network over the data network within the building.
A new primary medical gases network was installed from a new cast plinth and bottle store on the ground floor with pipework installed for future fit-out at a later date.
Electrical services within the facility consist of new CAT6 data & power serving both research benches and the new fume cupboard installations. The office areas are fitted with a network of floor boxes housing power and data for the desks. There are also dedicated laboratory power supplies installed on the benching to serve bespoke items of lab equipment which the tenant will be installing at a later date.
The entire installation is commissioned by CPS under the management of SDC’s in-house M&E project manager for the scheme and witnessed by a representative for the tenant who acts as an independent to verify the installation CPS has completed.
