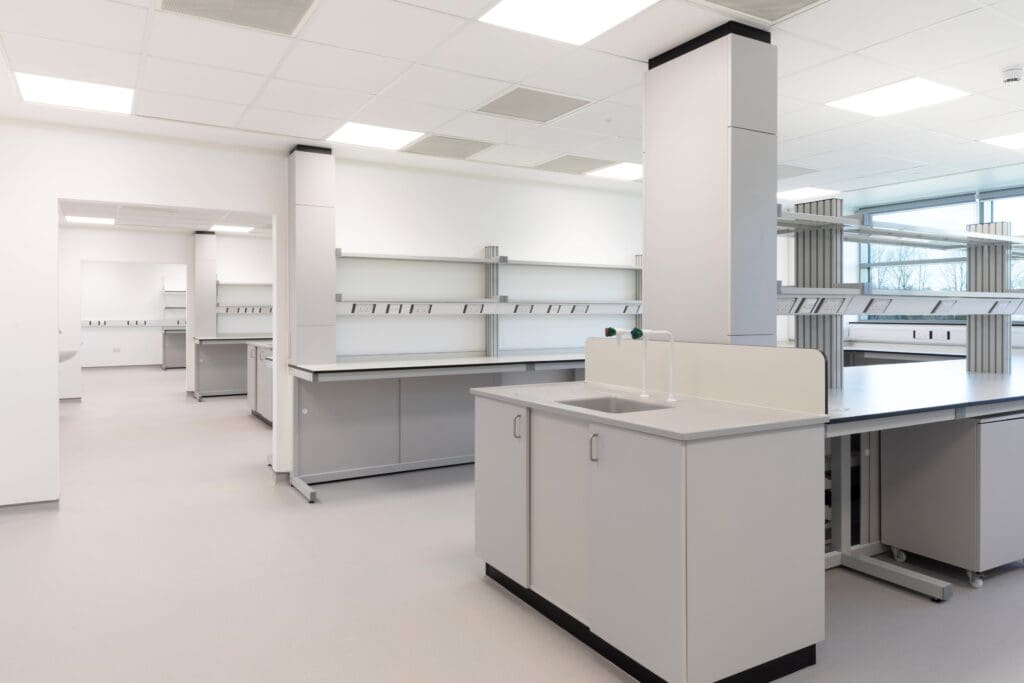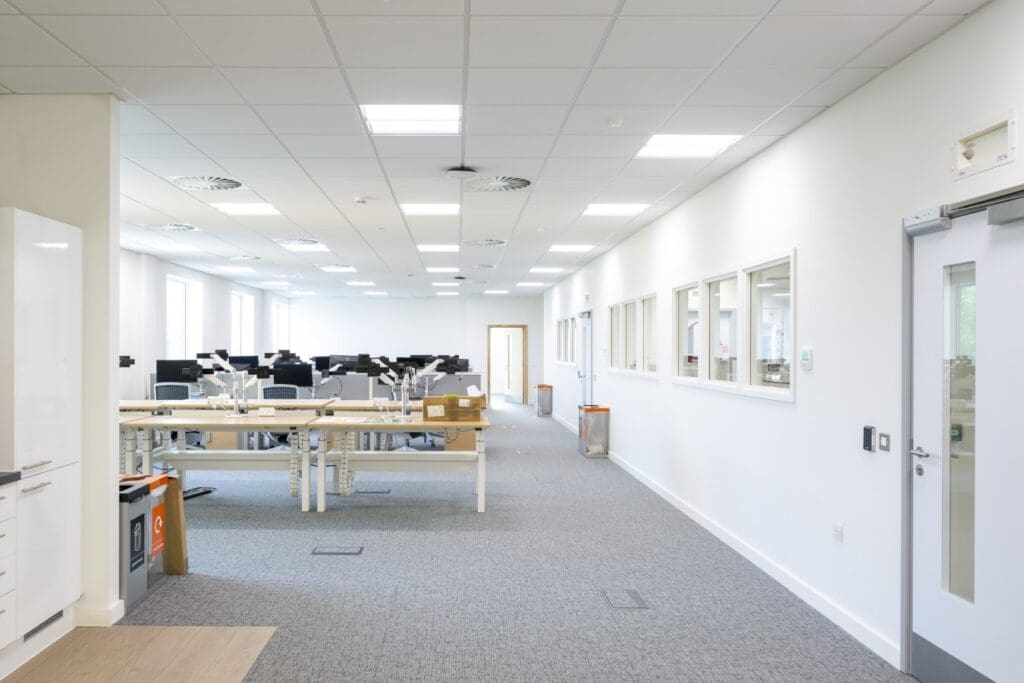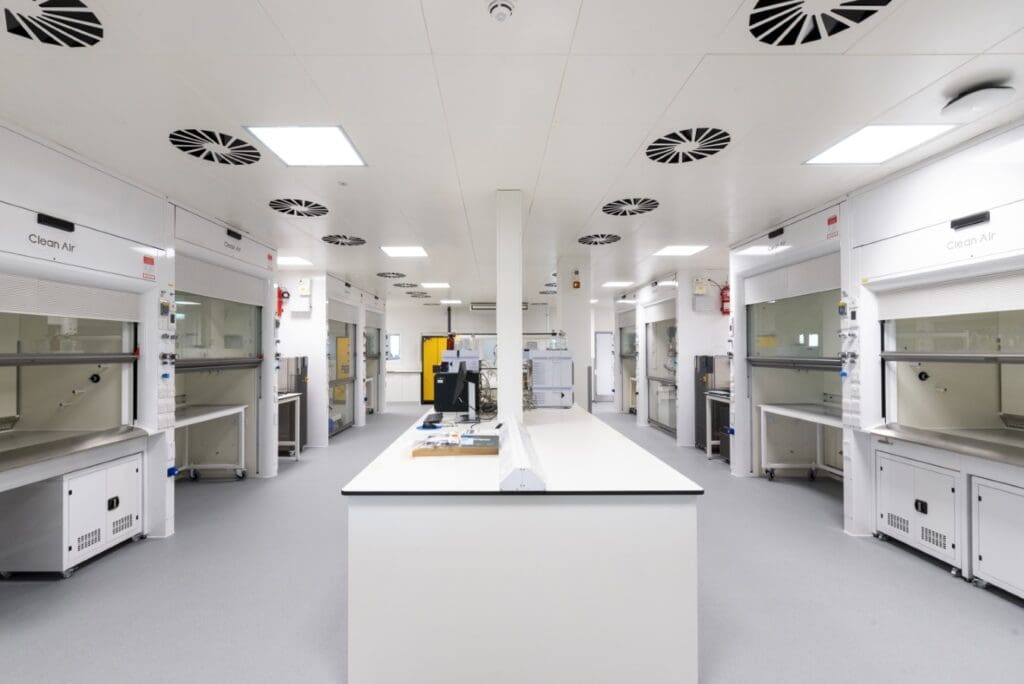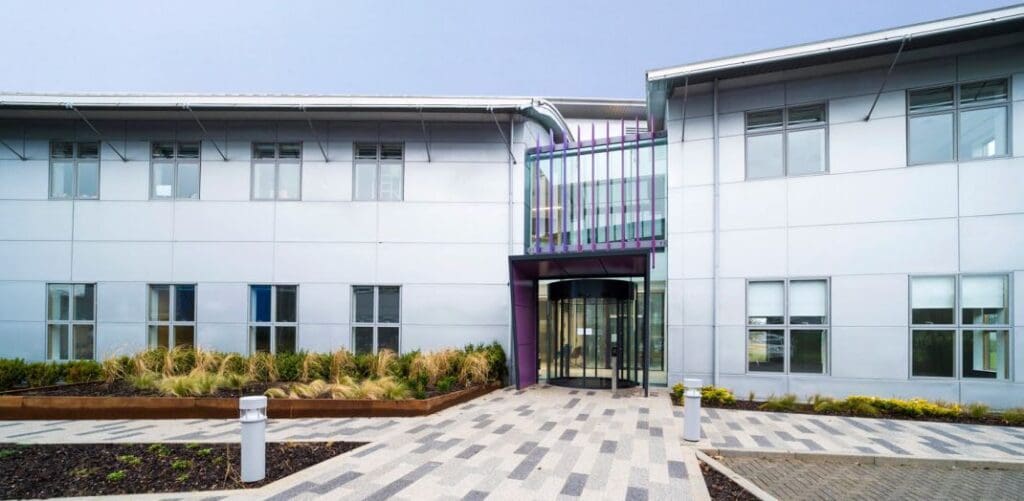Building 2020 – Cambourne Science & Technology Park
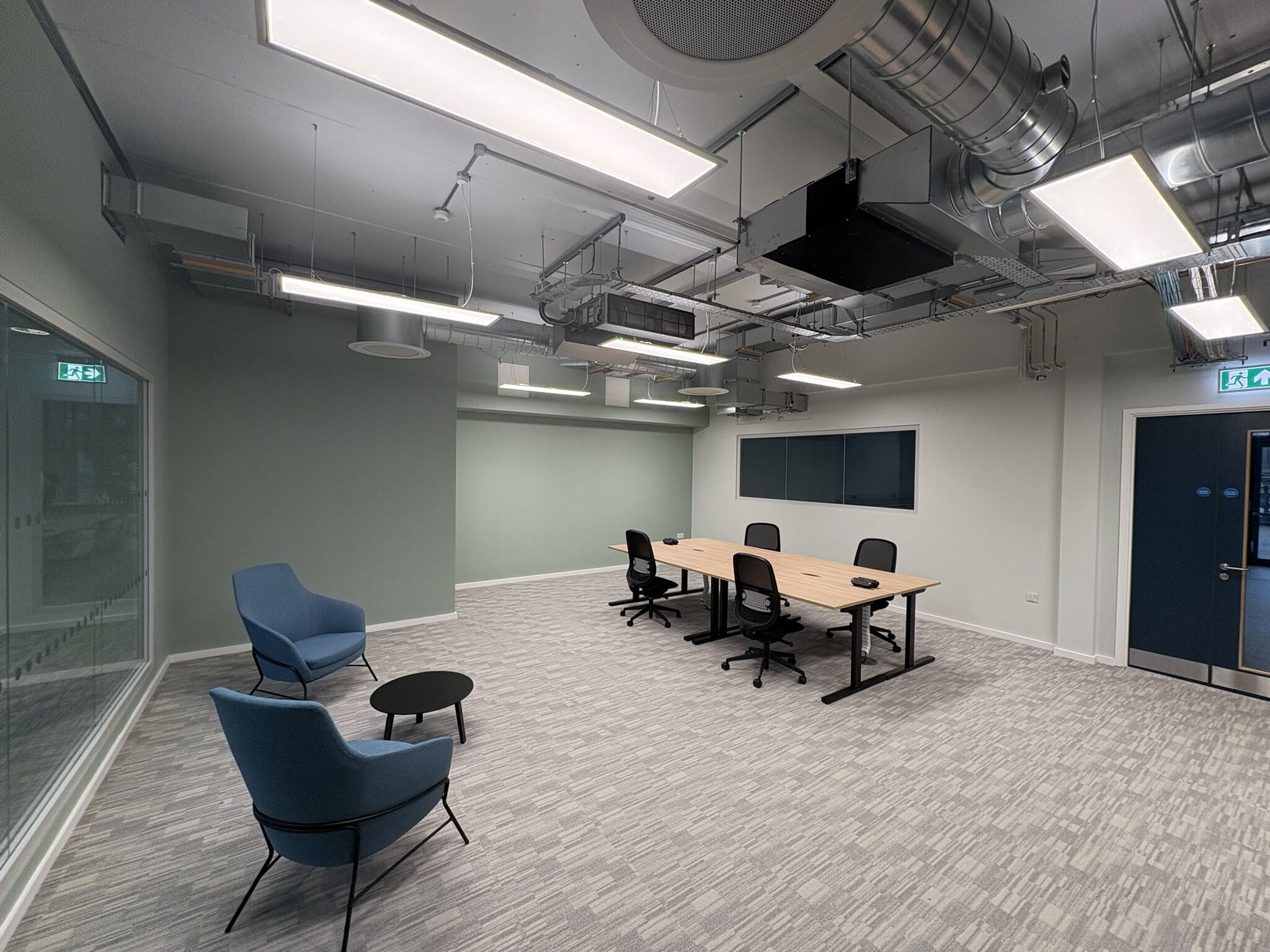
CPS Building Services was appointed to deliver the full MEP design and installation for the conversion of the ground floor east wing of Building 2020 into laboratory, write-up, and office space.
This adaptive reuse project transformed over 10,000 sqft of former office space into fully serviced, lab-ready accommodation, with units available individually or combined. As the first phase of a wider redevelopment strategy, it sets a benchmark for future life sciences fit-outs on site.
The works included a full MEP strip-out followed by the installation of a new Hybrid VRF system, a dedicated air handling unit with VAV-controlled ventilation, and new laboratory gas systems including CO₂, N₂ and compressed air, supported by oxygen depletion monitoring. CPS also delivered new Cat 5 cold water services, Vulcathene lab drainage, DALI-controlled LED lighting, and a complete electrical reconfiguration. A new Trend BMS was installed to manage all systems, along with upgrades to fire alarm, access control, and data infrastructure.
The project was delivered within an occupied building, requiring live services to be retained and phased works carefully coordinated. Spatial constraints were overcome through early design engagement and close collaboration with the client team.
The result is a flexible, high-specification laboratory environment that supports immediate occupation while allowing for future adaptability across the wider building.
